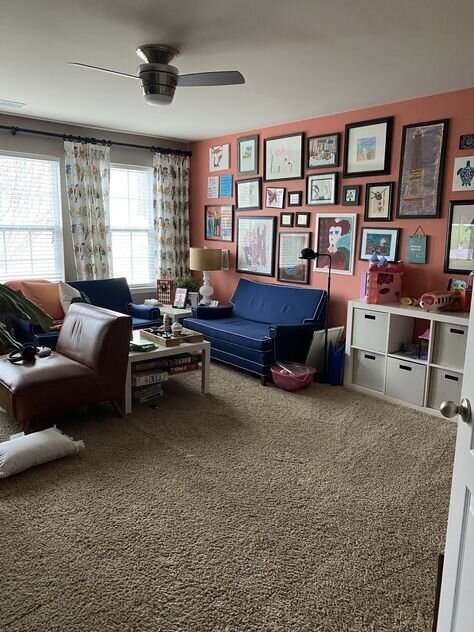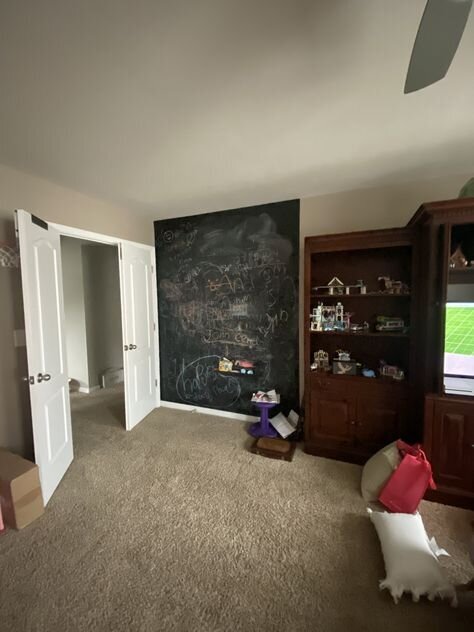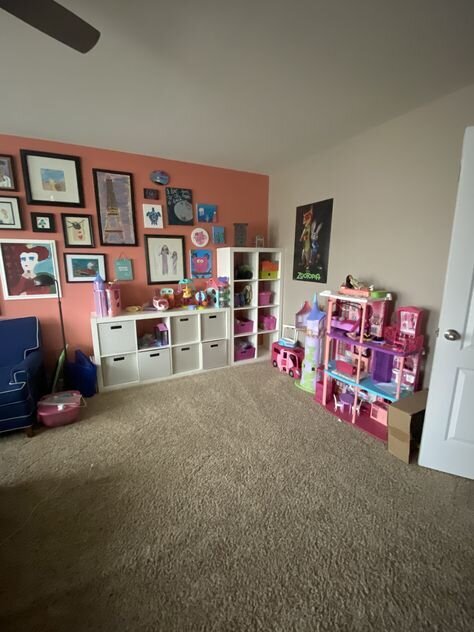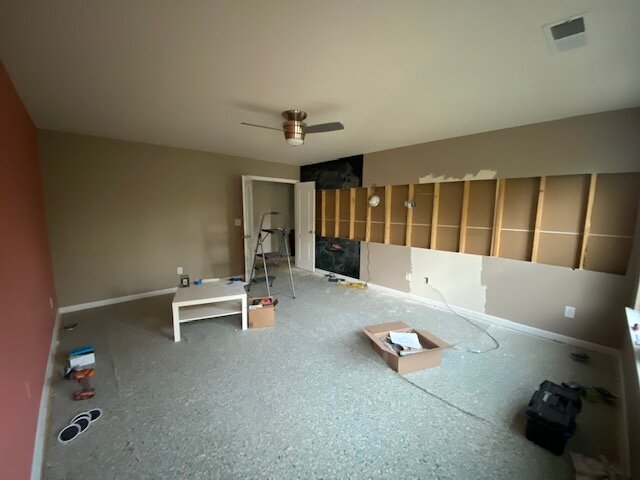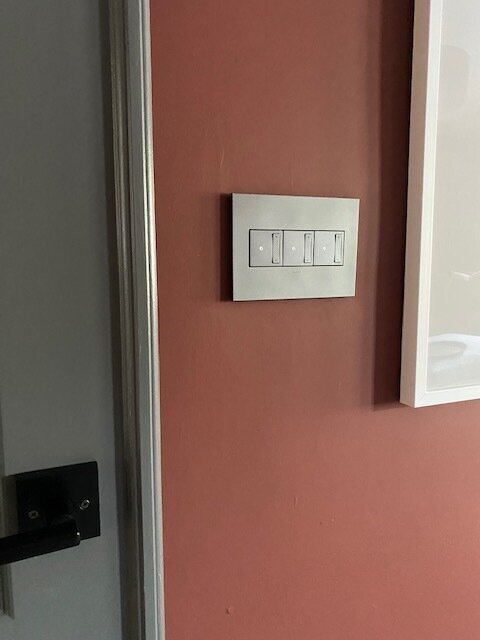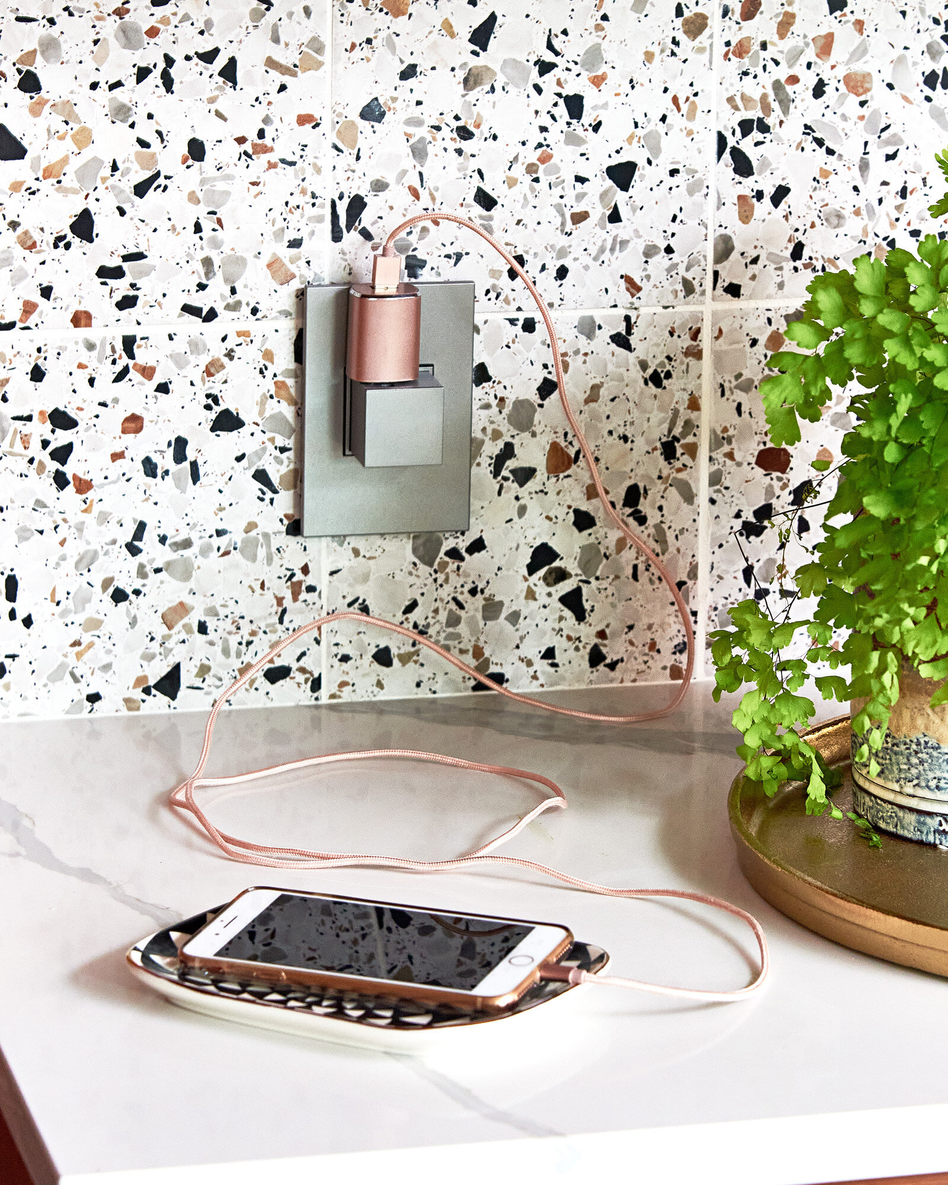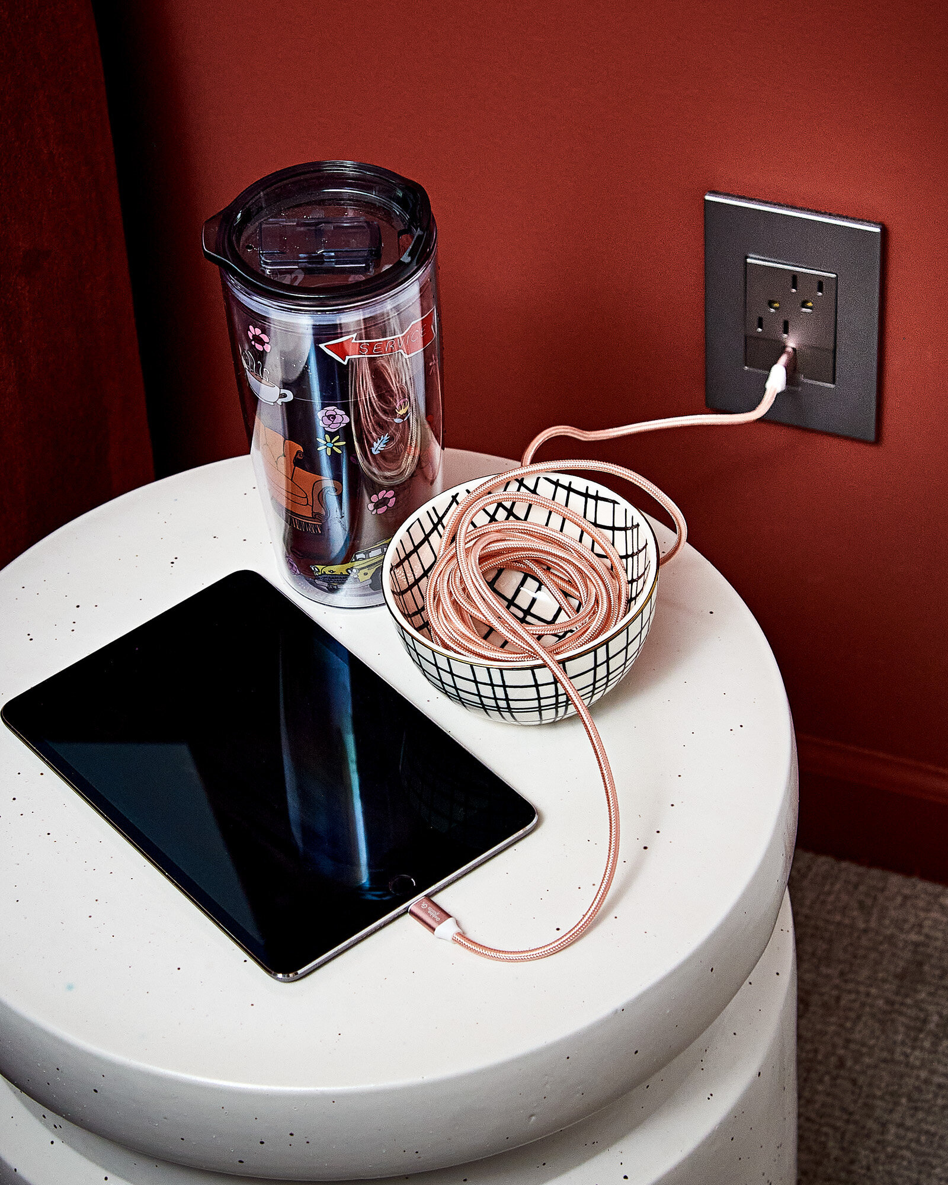Spring 2021 One Room Challenge Week 8: The Final Reveal! Playroom to Gaming Room
The Gaming Room is complete and while there was a lot of blood (yes, I cut myself a lot), sweat and tears, I’m glad we persevered and powered through! I have to admit I almost wanted to throw the towel in a couple of weeks ago with our current project load since I was really not sleeping, but I’m so glad I didn’t!! I have a couple of really happy kiddos!
Let’s take a look at where we started. A nine year old, SERIOUSLY in need of an update playroom!!
Before: Dated Playroom in Need of a Refresh
You can catch up on everything here: Week One, Week Two, Week Three, Week Four, Week Five. Week Six. Week Seven
I’m going to tease just a bit since I’ve had this rendering for weeks and didn’t want to spoil the reveal by showing you, but it’s too good not to share.
Rendering by Polina Meteyko
ALRIGHT! Let’s see the space!
After: Modern and Soothing Monochromatic Gaming Room
Photography by Dustin Peck; styling by Kendra Surface
I began the entire plan with a visit to my friends at The Designers Marketplace to make a selection for fabric for the Sylvie Sectional. This velvet is so perfect for the kids; soft and durable at the same time in the perfect shade of brick. If you are in the trade, Tracy and Karol Ann are who you need to call. They are in beta with their new website and work with designers across the country. The velvet works perfectly with the Kelly Moore paint on the walls since I was wanting a mostly monochromatic aesthetic which would be soothing for Sophia. I used their Durapoxy and didn’t even use a gallon for TWO COATS! Went on like a dream too!!
I wanted to finish off the main elements in the room, so I reached out the The Louver Shop, one of the sponsors to do shutters for the room. Shutters are too often thought of as being traditional and designed in such a way that they end up looking the same all of the time. I wanted to keep them super clean and follow through with the horizontal lines the slat wall was going to establish in the room. Craig Amick was able to order single panel shutters with a hidden tilt rod AND customized the color to match the walls and trim in the room! Perfect, clean line solution! Anything else I would have done would have taken away from the soothing, calm space I was creating. I love them, the girls love them and everyone who has seen them in person loves them!!
The Loloi rug was an early decision as well so I could decide what to do with the rest of the pieces in the room. I went with the Giada Gray Multi and it’s perfect; pulls all of the colors together and it’s soft, which is what Sophia wanted!
Photography by Dustin Peck; styling by Kendra Surface
I wanted to pull the gray in on some other items so I made a visit to Calico and selected their Color Wash Collection Linen. So pretty and my workroom, Sew Unordinary offered to sponsor the lining and fabrication for the drapes. I love a european pleat so that’s what we went with. Amanda always does an amazing job!!
Photography by Anna Morris
Sophia asked for a comfy ottoman she could lean on so I talked with the folks at Apt2B and had them send me some fabric swatches and we decided on the Taylor Ottoman with a gray fabric to ground the seating area. Super easy to order, they will send up to ten free swatches and they delivered and unwrapped everything! Can’t get better than that! The one other thing the girls requested was a pretty pendant light in a natural fiber. They didn’t want anything fussy and the Jessa Pendant from Crystorama is so lovely in the room. The girls love it!
Photo by Anna Morris
Clean Lines, Soft Furnishings, and LED Lighting
Do you remember the other wall in this room? We cut open a trench to insulate so I would not have loud games or movies coming through the walls!
Well, this is what we have now!! So pretty and I’m so glad I decide to do a fun wall treatment for the girls! I added Phoebe Wall sconces from Mitzi and we love them! They add just a touch of glam to the room and were Sophia approved I’m happy to say!
Photography by Dustin Peck; styling by Kendra Surface
Can we talk about the LED lighting? John and I had a lot of chats about how to best install it. Sophia wanted it; big item on her must have list so I was determined to make it happen without me having to see a ribbon light running the perimeter of the room. Ultimately, I decided it would be best to build a cove for the lighting to run inside of and we installed a face frame around the TV platform. It’s all controlled with an app or Alexa. Brian, our electrician figured out how to hide the transformers for me and John built the hatch access behind the TV to access everything there.
Did you notice our pretty Juniper Media Stand from Apt2B. Yep it’s mid-century in a room that isn’t and it totally works! I also matched the stain on the red oak and the birch to it. If you have just joined you can follow along in our stories on Instagram or previous posts! It is really sturdy and the finish is really beautiful. Sophia loves it!
Photo by Anna Morris
Feature Wall: Horizontal Slat Wall Completed by Yours Truly
Photography by Dustin Peck; styling by Kendra Surface
I also to say how PROUD I am of myself that I built the slatwall by myself. John helped me with the vertical boards and the TV platform since it was a little too heavy for me, but I did the rest of it. It’s been a handful of years since I’ve pulled out my carpentry skills and I still did a damn good job on some pretty intricate fittings. I built a lot of things with my girls Godfather while we were in Florida and while I’m not a furniture grade carpenter, I do a pretty decent job. I know Uncle Boo and Auntie Ru are pretty proud of me, I showed him my joints on the slat wall on Facetime and I passed with flying colors! I’m sure there will be a closer inspection at some point soon, but I’m confident I’ll still pass!
If you don’t know about the issues I had trying to get the same material for the room, you can read about it in previous posts. When I could not find any red oak to make the platform for the TV, my friend Ben with ITC Millwork, came to the rescue and sent me a sheet of red oak! Thank you Ben!!
Game Room Necessities: Practical Game Storage and a Stocked Snack Bar
Let’s look at what I didn’t do! The cubbies and snack bar cabinets!! But thanks to John’s friend Kenny, who owns the custom cabinet shop here, Interior Woods, the cubbies and cabinets were built in a fraction of the time it would have taken us!! We installed them and I did all of the finish work on them, but there wouldn’t be much a gaming room without help from John and Kenny.
Photography by Dustin Peck; styling by Kendra Surface
John built the floating shelves, creating a wall bracket with lumber and wrapped that with the red oak. I’m so happy with how they turned out, he did a great job!! The perfect place to store goodies for the kids! For the countertop, I reached out to my main guy, Luis with Instyle, to look at remnants for the snack bar. We found the perfect piece and it looks so pretty with the Terrazo Bianco Macro tile I chose for the backsplash from The Tile Shop! I couldn’t be more thrilled that this will be such a great space for the kids to hang out in!
Photography by Anna Morris
Let’s admire the nifty beverage fridge from Build with Ferguson. I didn’t want something really big, just big enough to keep beverages for the kids and maybe some chocolate for me!! This Edgestar fridge was the perfect size and it’s really cute too! I work a lot with my reps at Ferguson, but if you need advise about appliances, they have very knowledgeable customer service reps available who can answer all of your questions!
Photography by Dustin Peck; styling by Kendra Surface
I don’t know if you remember, but I had to replace the carpet in this room which created a domino effect so I replaced the carpet in our hallways upstairs with bamboo flooring in a color to match what we have downstairs. It was ANOTHER drama, but I’m happy to report that the guys showed up today to finish the install since the correct material shipped in! Carpet in the rooms that still need to be tacked down will happen on Thursday, just in time for family coming in town! Whew!!! But you can glimpse the bamboo while my beauty of a daughter walks down that new hallway!
Photography by Dustin Peck; styling by Kendra Surface
One of my favorite things about this room is the Legrand adorne Collection of switches and outlets I decided to go with. I love the control the adorne® 700W sofTap™ Tru-Universal Dimmers provide for all of the levels of lighting in the room and that I could add the adorne USB outlet to the wall outlets. This is great so my girls will stop stealing my charging cables, now their cables can stay in the USB port!! My favorite outlet has to be the pop out outlet I installed at the snack bar. So easy to use and I love that if we don’t need it, we can pop it back into the wall!
This room would not be complete without the great art from Minted. I let Sophia make the selections and I’ve talked about how much she loved the Bees Knees print by Theresa Bear, so perfect for her sense of humor!! I kept the frame simple so it wouldn’t take away from the print itself and I love how clean it looks. The prints over the sectional are by Jennifer Daily. We decided on Monuments 1 and Monuments 2 for the way they both pulled the colors through the room.
Photo by Anna Morris
Final Thoughts
Disclaimer: If you don’t know me, I am pretty transparent so I can’t sign off without thanking some really important people since I always say it’s a team effort and I would have been doing this on my own without this help. If you imagined doing the ORC as a Featured Designer is easy, it’s not! It takes a village to stay sane and pull it off. This room would not have happened first and foremost without John, my sometimes friend, sometimes date, sometimes contractor. He jumped in and offered to help me get through probably the most challenging eight weeks I’ve had in awhile. There are so many things he did to help; I could fill volumes. I hope he knows how appreciative I am whether I always showed it or not through my exhaustion!!
Photography by Dustin Peck; styling by Kendra Surface
I don’t really do much design related stuff without my better half at work, Anna. She kept our calendar in order, made sure there was time in the schedule for me to work on the ORC, helped me make decisions when I couldn’t and kept me together on our SHID projects when my head got fuzzy, so a huge thank you to her!! And Emily, our project manager, who drove wherever I needed her to, to pick up items for this room when neither Anna or I could get there. Dustin Peck, bourbon aficionado and photographer extraordinaire agreed pretty last minute to photograph for me so you can thank him for most of the lovely photos. And Kendra, my stylist, who makes my life so much easier and thinks of things I would never think of! To my oldest and the one who made me a Mama, who always helps me and knows me like the back of her hand, thank you for shopping for me and with me and flying in town to be with us and to my little who was very patient and told me she loves spending time with Mama, but not One Room Challenge Mama, so she’s happy she has a finished room finally!! Hahahaha!!! And I think we will be taking a break from the next ORC, she’s got plans for me!!
Thank you to Better Homes and Gardens for selecting me to be a Featured Designer this season, what an amazing experience!! And thank you to Linda for running the One Room Challenge and providing a platform for inspiration!
A huge thank you to all of the AWESOME sponsors who have been so generous with product and their time!! Products in this room are sponsored by: Minted, Build with Ferguson, Calico, Apt2B, Interior Woods, ITC Millwork, Instyle, Loloi, The Designers Marketplace, Sew Unordinary, Louver Shop, Hudson Valley Lighting Group, Crystorama. Minted, Tile Shop, Legrand.
Don’t forget to check in with the other Featured Designers to see their fabulous rooms!!
I can’t wait to see the finished products!!
Ariene C. Bethea | At Home With Ashley | Banyan Bridges | Bari J. Ackerman | Brit Arnesen
Brownstone Boys| Cass Makes Home | Dominique Gebru | Gray Space Interiors| Haneen's Haven
Home Ec. | Nile Johnson Design | Pennies for a fortune | Prepford Wife | Rachel Moriarty Interiors
Sachi Lord | Susan Hill Interior Design | This Is Simplicite | Tiffany DeLangie | Victoria Lee Jones

